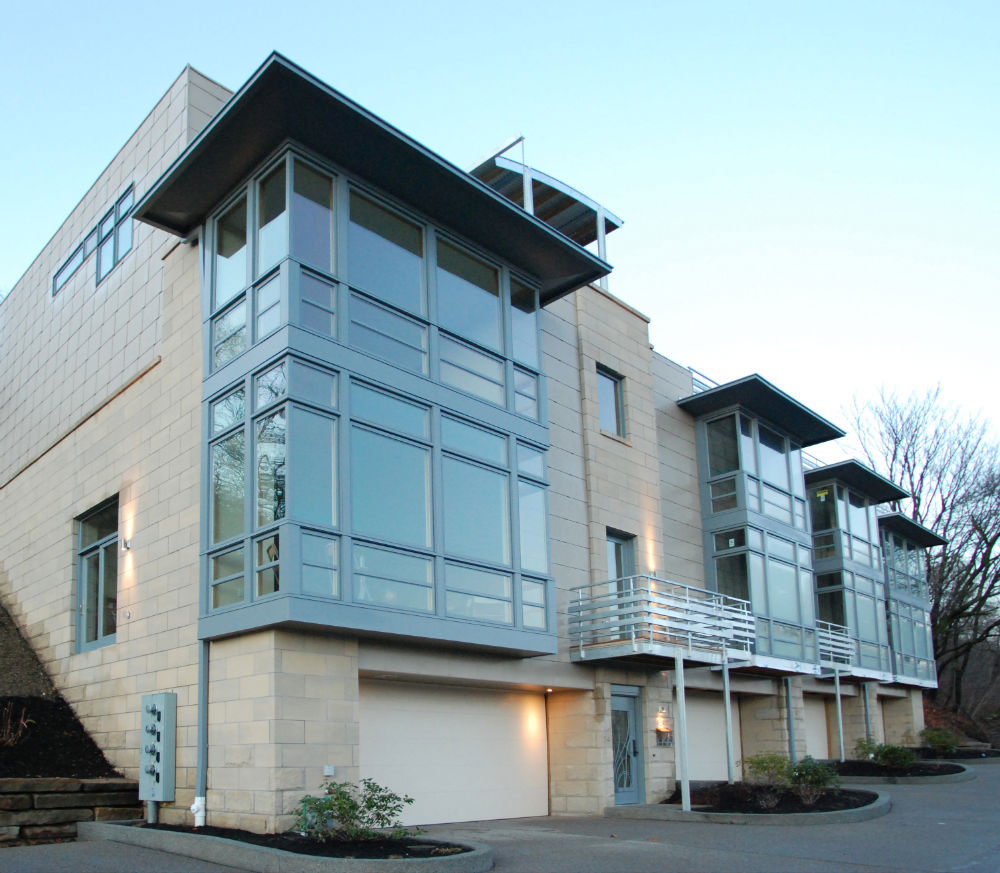The Situation
Pittsburgh developer and builder, Ernie Sota, has been
constructing environmentally friendly buildings for three decades. He’s been LEED
(Leadership in Energy and Environmental Design) accredited by the U.S. Green
Building Council for five years and serves on the board of Pittsburgh’s Green
Building Alliance. A few years ago, his company, Sota Construction Services,
built the Carson Retirement Residence/Sarah Street Apartments with insulated
concrete forms (ICFS), choosing them for their insulation value and sound
blocking qualities—both green attributes.
So when Sota was ready to build Windom Hill Place, luxury
townhomes on Pittsburgh’s South Side, he decided to use ICFs once again. “I was
interested in ICFs for several reasons,” says Sota. “I thought they provided a
good marriage of structural response to the hillside conditions and thermal
mass. They also provide a high level of quality for the building,” he says.
“I was interested in ICFs for several reasons. I thought they provided a good marriage of structural response to the hillside conditions and thermal mass. They also provide a high level of quality for the building.”
The Solution
Tough Terrain
Perched on Pittsburgh’s South Side Slopes, above the
Monongahela River, Windom Hill Place was designed by architect John Martine of
Strada LLC to evoke the hillside homes of European cities like Budapest and
Prague. The first phase of the project, completed in November 2006, consisted
of one structure with four units. Sota plans to build another five-unit
building on the site once those first units are sold.
Each 2,800-sq. ft. unit includes a ground level garage, a
living room and kitchen on the first floor, a second floor level with two
bedrooms and an expanded master suite on the top. The interior of each unit is
clear span, so the people who buy the homes will have the flexibility to
configure the units to meet their specific needs.
The townhomes incorporate many green features including
cork and bamboo floors, EnergyStar appliances and HVAC system, low VOC paints
and plenty of natural lighting. The floor-to-ceiling windows provide
spectacular views of the city below. A balcony on the fourth floor, made from
structural concrete, can support a hot tub, a small garden or even trees if the
homeowners decide that they want to add some green features to that living
space.
The terrain made construction difficult and was one reason
why the builder decided to use ICFs.
Canadian-based Arxx supplied the ICF forms, which were
manufactured in the company’s Pennsylvania plant. Frank Bryan Inc. of
Pittsburgh supplied the concrete. The project required 320 cubic yards of
concrete, much of it with a fly ash component that made it a greener product.
The thickness of the concrete walls varies by floor. The
first two stories in the rear of the building have 10-inch thick concrete walls
plus two and a half inches of foam on each side, for a total thickness of 15
inches.
Fast Work
Although site preparation was a challenge, most of the ICF
work was not. Laying out the four-foot-long blocks required only five or six
workers—one experienced lead person and the remaining carpenters. It only took
about two weeks to get the building up. Due to the building design (large
window openings) and its location, additional steel reinforcement was needed
for support.
That steel reinforcing required some manipulation of the
ICFs and included hand forming a 24-inch exterior concrete beam around the
building. Locating the beam on the inside of the building was not an option
because the space in the rear was needed for an elevator shaft.
Once the ICFs for an entire floor were ready, it took about
six hours to fill the forms with a standard 4,000 psi wall mix concrete. On the
exterior, crews covered the first two layers of ICFs with split face block
(cast stone with recycled content) and the top two with recycled metal panels.
Drywall covers all interior walls.
Environmental Positives
The use of ICFs in the construction of Windom Hill Place
will offer a particular appeal for people who believe that green building is
important - and who want to save money in energy costs over the long term.
The ICFs will help keep the energy bills low at Windom Hill
Place. In combination with the special double-paned windows and a high-tech
energy recovery ventilation system that Sota has used, the thick, insulating
ICF walls should bring homeowners a 60 percent savings over what they would pay
in a comparably sized, conventionally built home.
There are drawbacks to the technology, however. Even though
they save money over the long term, homes built with ICFS cost more than those
built with a wood frame. That has made these units, which start at $575,000, a
tough sell in the Pittsburgh market. (PMI Mortgage Insurance Group has rated
Pittsburgh as the most undervalued home market in the country.)
But Sota believes that ICFs were the right choice because
of Windom Hill Place’s location. “If I had not used ICFs, I would have used
poured in place concrete or Ivany Block, and each would have been as expensive
or more expensive than the ICFs.” He still plans to do the next five units of
Windom Hill Place with ICFs and, though he doesn’t have any other building projects
using them on the drawing board at present, he says, “I will certainly do ICFs
again.”
Concrete, It Just Makes Cents!




