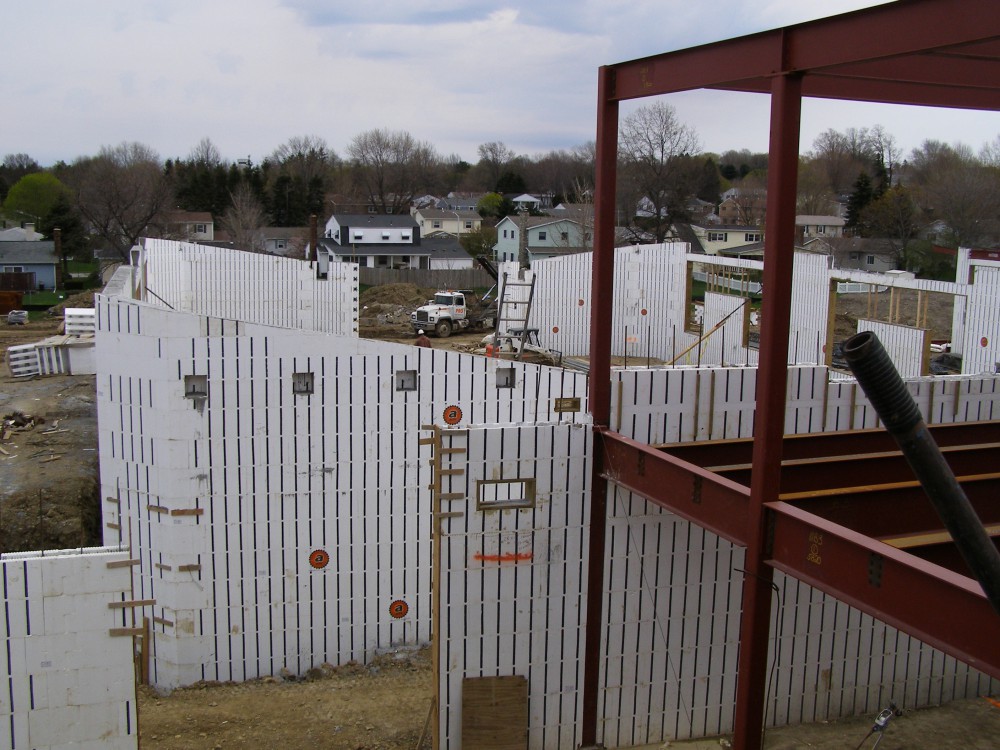Posted on August 06, 2020
Concrete structures have long been valued for their safety and longevity. It also offers protection against all kinds of natural disasters. Concrete is a popular construction material for many healthcare projects. Hospitals, clinics, outpatient facilities, rehabilitation facilities and assisted living communities are some examples.
Architects designing healthcare facilities select from a variety of concrete products. Precast panels and insulated concrete forms (ICFs) are two examples. The use of concrete also minimizes construction steps while reducing delays.

Advantages of Concrete in Healthcare Construction
Concrete’s advantages become more pronounced as products and construction techniques evolve. Here are key reasons to consider the use of concrete in healthcare construction.
High durability, minimal maintenance
Enjoy robust building performance for decades. A great deal of planning goes into the construction of a major healthcare facility. Once a facility goes online, it must operate with low maintenance costs, year after year. Concrete is a tough material that’s very resistant to impact. Simply put, concrete surfaces look good, year after year. This maintains respect for the facilities. Surfaces are easily sealed for cleaning.
Safety
It’s vital that patients remain safe, particularly those in critical care environments. This means reliable protection from extreme winds, floods and earth tremors. Concrete meets the needs of patients who are sensitive to mold or other contaminants. Also, off-gassing is not a concern with concrete. Healthcare builders benefit from the inherent fire protection of concrete. Furthermore, maintenance is not required to maintain its fire resistance.
Hospitals use sophisticated equipment like cyclotrons. Concrete does a good job of shielding radiation. Limestone aggregates are particularly effective in this regard. When wall thickness needs to be minimized, iron aggregates are an option.
Sustainability
Hospitals and clinics want to be good corporate citizens. Administrators value building practices that are at once sustainable, safe and efficient. Long lifespans deliver reduced lifetime greenhouse gas emissions.
Energy efficiency
In healthcare, energy-efficient construction is vital. When a facility’s lifespan is measure in decades, energy waste multiplies, year after year. Unforseen increases in utility bills can burden operations years into the future.
Concrete designs deliver the energy savings that stakeholders value, now and decades into the future. For example, ICF construction may reduce energy costs 30-50 percent or more.
Precision is a part of every aspect of healthcare. This includes energy use. In homes and offices, there is a degree of flexibility in temperature selection. This is not the case in hospitals. For example, patient safety during elaborate procedures is of utmost concern. One commission noted a proper temperature for Class A operating rooms of 70 to 75 degrees.
Sound attenuation
Excessive sound levels are a very real concern in hospitals. In many such facilities, hundreds or even thousands of healthcare workers treat large numbers of patients.
Concrete’s mass and damping ability deliver the desired acoustic performance. The addition of dual layers of EPS foam in insulated concrete forms (ICFs) only adds to the capacity for significant sound attenuation. Recovering patients require a restful environment free from avoidable vibrations and noise.
Case Studies: Concrete in Healthcare Construction
How exactly is concrete used in healthcare construction? Let’s take a look at three projects. One serves the general population, another serves children and the third serves senior citizens.
University medical center
In 2012, Baltimore’s Johns Hopkins University completed a $1.1 billion project on five acres of land. The project added 1.6 million sqft of space to this world-class healthcare facility.
The structure rests on 275 caissons that are anywhere from 30 to 50 feet deep. The three to 10-foot diameter caissons feature 3,000 psi reinforced concrete. More than 40 percent of the exterior is made up of precast concrete panels covered with a brick veneer. The 1,350 precast panels are six inches thick.
Concrete floors minimize noise transmission between floors. The lower floors consist of normal weight, reinforced concrete slabs 5.5 to 11 inches thick. Floors nine and above feature lightweight, reinforced concrete.
Pediatric Medical Center
Norton Children’s Medical Center in Louisville, KY, is a 71,000 sqft facility. The widespread use of insulated concrete forms (ICFs) delivers safety and energy efficiency. ICF walls stand up to fires, floods and extreme winds. They are not subject to toxic mold growth, and they do not emit problematic chemicals.
The medical center is LEED Silver-certified. Concrete’s thermal mass delivers annual energy savings of 5-8 percent. The use of concrete will reduce greenhouse gas emissions by 3-5 percent over the medical center's lifespan.
Retirement community
Vulnerable populations in retirement communities require protection from natural disasters. Rapid evacuation is not always an option when hurricanes, tornadoes or earthquakes strike. ICF construction delivers the safety residents and their loved ones desire and deserve.
At the time of its completion in 2016, the 65-unit building was the largest ICF structure on the West Coast. In Escondido, CA. The $15 million Meadowbrook Village in Escondido, CA, makes extensive use of ICF construction. ICFs formed above-grade exterior walls, interior walls and the subterranean parking garage. The developer enjoyed the benefits of quicker construction. Also, the number of sub-contractors was reduced. The developer anticipates energy savings of 40-50 percent.
Learn More
The Pennsylvania Aggregates and Concrete Association (PACA) promotes, educates and informs. We welcome your questions about the use of concrete for your healthcare construction project. Please contact us today.
